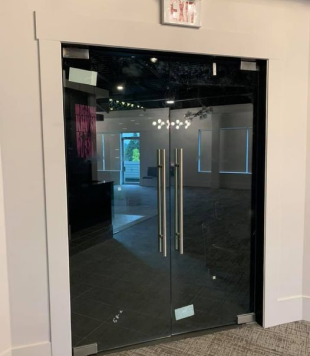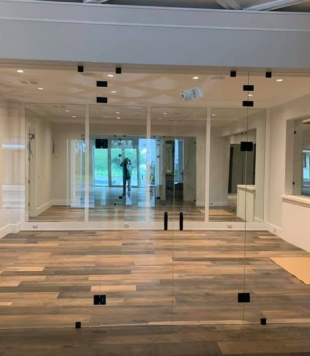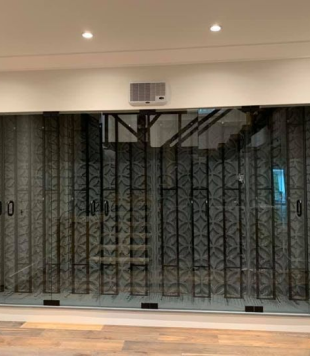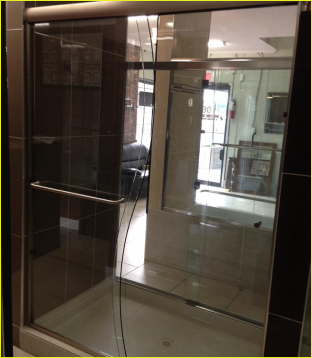Enhancing Workspace Efficiency With Custom Office Partition Solutions
The project involved collaborating with a corporate client seeking to reconfigure their office layout to accommodate the evolving needs of their business. They aimed to create distinct work areas while maintaining an open and collaborative environment. Our task was to design and install glass partitions that would delineate spaces without sacrificing natural light or obstructing visual connectivity.
The Challenge:
The primary challenge was to design partitions that balanced privacy with transparency, allowing for privacy in individual workspaces while fostering a sense of openness and collaboration throughout the office. Additionally, the partitions needed to seamlessly integrate with the existing office decor and architectural elements.
Our Solution:
Golden Glass & Shower Doors Ltd. proposed a solution centered around custom glass partitions that combined functionality with elegance. We designed floor-to-ceiling glass panels with minimal framing to maximize transparency and light transmission. Frosted or textured glass sections were strategically incorporated to provide privacy where needed without compromising the overall openness of the space.
Client Feedback:
Feedback from the client was overwhelmingly positive, with employees appreciating the modern aesthetic and improved functionality of the office layout. The partitions not only met the client's practical needs but also enhanced the overall aesthetic appeal of the workspace, contributing to a more productive and comfortable working environment.




